Botanical Brouhaha Expert Discussion Panel: Session 23
The Question:
I am in the process of building out my first studio (in my home!) and am trying to gather thoughts and advice on building a good studio space. Things like minimum (and ideal) square footage, what designers love about their studios, or things they wish they had done differently are all very helpful at this point. I have a detached garage and ample space in the basement, and am trying to decide which area(s) to use, so I would also love any thoughts on that.
*****************************************************************************
The Answers:
My studio is home-based and it has worked out beautifully for us. If I was making this decision for you I would choose the garage over the basement. Lugging things up and down stairs from the basement will get old fast. You want your studio on ground level, allowing you to go straight out the door with your designs. You will also want a water source in the room that you choose. Next to your cooler the plumbing will be one of your biggest expenses but you will indeed want to have water in your design space. Hauling water from other parts of the house puts unnecessary stress on the living areas of your home.
Our studio space is roughly 900 square foot and we have a 10 by 14 cooler added to the outside of the room, giving us more space. Our studio was originally a family room. One set of French doors was removed from the room and a cooler was added on the other side of the door. Instead of walking through the French doors to the outside, we walk through the door into the cooler.
You will want to leave space for a cooler. Coolers allow businesses to grow beyond one event a weekend and they allow you to pace your work. Before we had a cooler, flowers came much later in the week and we had lots of late nights on Fridays.
In the design space part of the room we have 2 tables that are 8 feet long and 2.5 feet wide. We have several standard sized tables that are like potting benches in the room as well. We have stacked benches along the walls so that we can stack the buckets of flowers. We have a corner sectioned off where the water is and we have old kitchen counter tops next to the sink. This is our prep space and it allows us to cut oasis and get our containers ready.
Our hard goods are stored in the basement and do not take up space in the shop.
-Holly Chapple (Holly Heider Chapple Flowers)
************************************************************************************
The bigger the better! Consider designing your place with a clean, wide landing pad for when flowers / shipments arrive and depart. Try to avoid stairs if at all possible. Lighting is important; you want enough light to work by but minimize direct sunlight which can be really problematic. Also consider storage. I am always looking for more storage for boxes, buckets, etc. Build more shelving than you think you’ll use (you’ll use it all!). Think about how to keep it warm enough in the winter but cool enough in the summer.
-Clare Day (Clare Day Flowers)
************************************************************************************
I worked out of my home studio for a couple of years when first starting my floral business. It was about a 200 sq. foot design space in my basement and I kept my coolers in my attached garage. I also used other parts of my basement for storage, etc. One thing to think about is going up and down a flight of stairs every time you bring something out for delivery as well as lugging big flower boxes down the flight of stairs. There were weddings where I think I traveled over 30 times up and down that staircase when carrying out each centerpiece individually and then it was a little bit of a maze to get out of my house (through narrow hallways, etc.), it was exhausting and that was just to pack the car! I also had a high electricity bill due to putting on the air conditioner stronger to keep the flowers cool, but in order to do so I had to also cool down my entire 2500 sq. ft. house. I think if it’s possible to transform your detached garage into a studio space that would be ideal–no stairs to climb and it’s also separated from your living space which is a nice feature for a home business. No matter where you end up be sure to install a nice big utility sink for washing buckets and make sure your electric box can handle coolers, A/C and the rest of your normal home electric needs simultaneously. Good luck!
-Elisabeth Zemetis (Blush Floral Design)
********************************************************************************
I guess each designer has her own preferences. The most essential things for me, when it comes to workspaces/studios are:
space, a big work table, good storage and a small area/corner where you can have meetings and consultations. I think it’s important that the whole space is easy to keep clean and tidy and that it’s not too cluttered. I like the cupboard to be closed (it makes it easier to keep the clutter away) but I prefer to keep vases and containers on open shelves (that way I can quickly get view of what’s available). I also think it’s important that you have good access to water. It’s just so annoying and time consuming if you have to go to another room or down/up stairs for every vase or bucket.
-Emelie Ekborg (Svenska Blomsterbloggar)
**********************************************************************************
My advice is try to have as much space as possible and to think about how warm or cold the garage and basement space will be at different times of the year. Five years ago, when we moved from our small retail space (less than 200 square feet) to our studio space (over 1,500 square feet) the efficiency of our business changed overnight. It’s important that you have a clear flow area for flower market deliveries and vases and props coming back and that this doesn’t use the same space as flower designs going out. We also have benches specifically to work on and other benches and shelving trollies for finished designs. Our favourite part of our studio is our glass fronted consultation room which is warm and comfortable for our clients in the colder months but allows them to look out into the busy work space. However there are some things I would change if I could do it all again. We would have a separate entry door and exit door. We would have more than one sink or at least a second cold water tap. Our shelving for our vases and props would be built higher. All our heavy work benches would be on wheels. Our staff room would be slightly bigger.
-Nick Priestly (Mood Flowers)
********************************************************************************
Oh my goodness…I’m so excited to have the expert panel back after our little break! Thanks Nick, Emelie, Elisabeth, Clare and Holly for your insight.
********************************************************************************
I’ll leave you today with a few Krista Jon designs…
Hope your Wednesday is wonderful!
Comments:
Leave a Reply
Share your Thoughts:
Subscribe and stay connected
This site may contain copyrighted material the use of which has not always been specifically authorized by the copyright owner. It is being made available in an effort to provide educational information about all things related to floral design and production. It is believed that this constitutes a 'fair use' of any such copyrighted material as provided for in section 107 of the US Copyright Law. In accordance with Title 17 U.S.C. Section 107, the material on this site is available for viewing without profit to those who have an interest in reading or viewing the website information for educational purposes. If you wish to use copyrighted material from this site for purposes of your own that go beyond 'fair use', you must obtain permission from the copyright owner. If your copyrighted material appears on this web site and you disagree with our assessment that it constitutes "fair use," please contact us and we will remove it from our site.
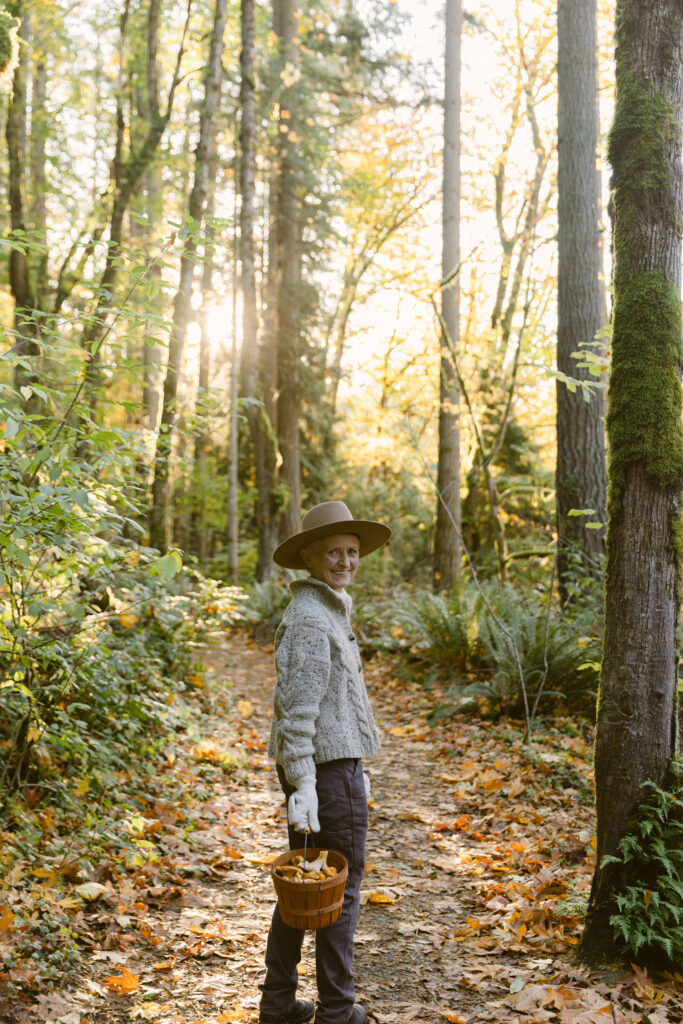

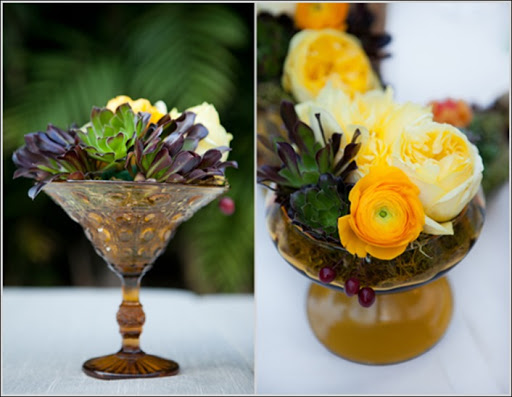
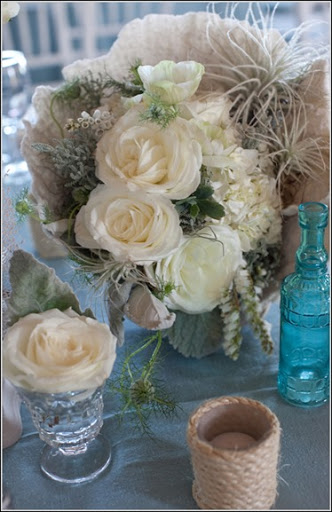
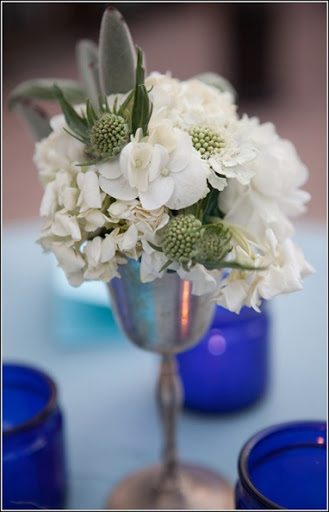
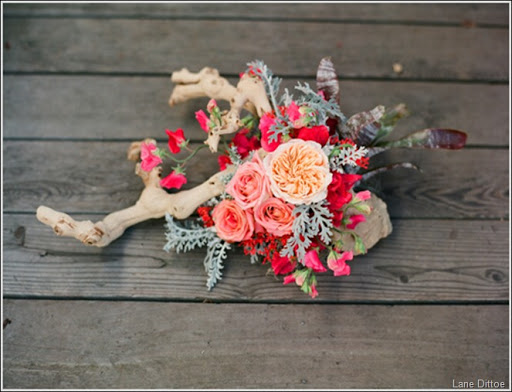
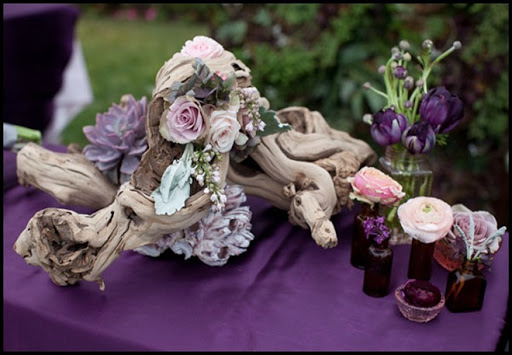
I worked in my 2-car garage for over 28 years and the only thing I didn’t have was running water. However, it was a short walk to the kitchen sink, or I could use the hose in good weather. Make sure that your work spaces are the right height and build shelves to the ceiling all around. I put a fake grass carpet on the floor so it wouldn’t be slippery when wet.
Good luck!
I also worked from home for 20 years used my garage for space. Make sure its cool in the summer It gets hot in July!! I was always worried about heat, . I now have a 1,000 sq, ft. work area I rent.. I LOVE IT central air lots of space. Good luck
I work out of my unfinished basement which is very spacey and never gets hotter then 67 degrees. My main problem is a space for meeting with brides. I’m always nervous to meet at my home because I feel I don’t appear professional enough. Any advice for consultations? Starbucks meetings? And how do I tell the brides that I don’t have a studio and if we can meet somewhere else?
I have a 13×22′ space converted into my studio, it is attached to the house with two doors to the outside. It is the perfect size for my business right now.
-2 worktables in the center that are 3 x 5 and on heavy duty casters, with rubber fatigue mats all around
-a 2 door cooler, and a tiny room with a window air conditioner that I can use for a cooler in busy times.
The only thing missing from this great set-up is water! I pull a hose around to fill buckets.
Number one on the list of improvements is plumbing! Next is more shelving and storage
A big THANK YOU to the designers who shared their thoughts in this post! This information is really helpful!